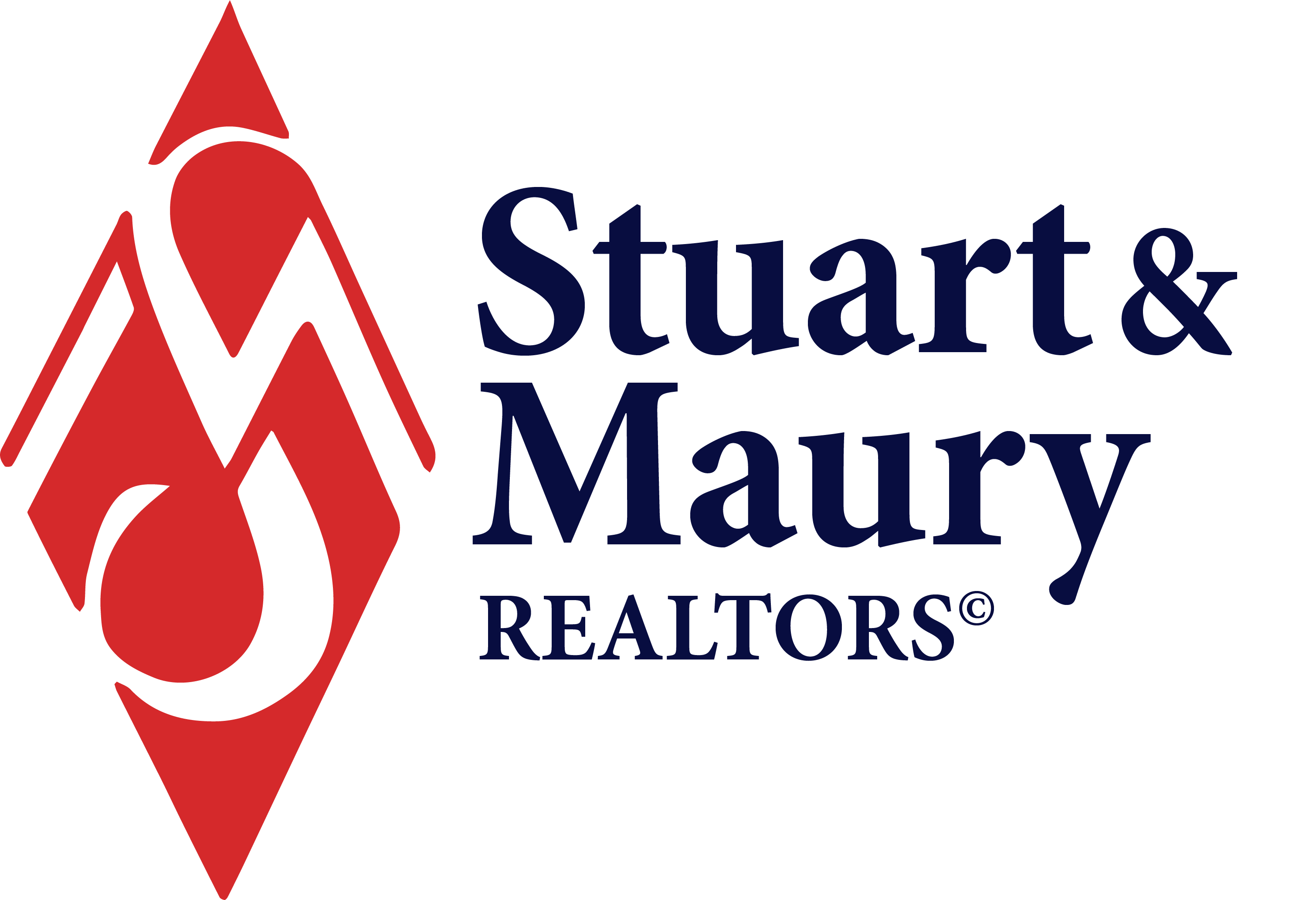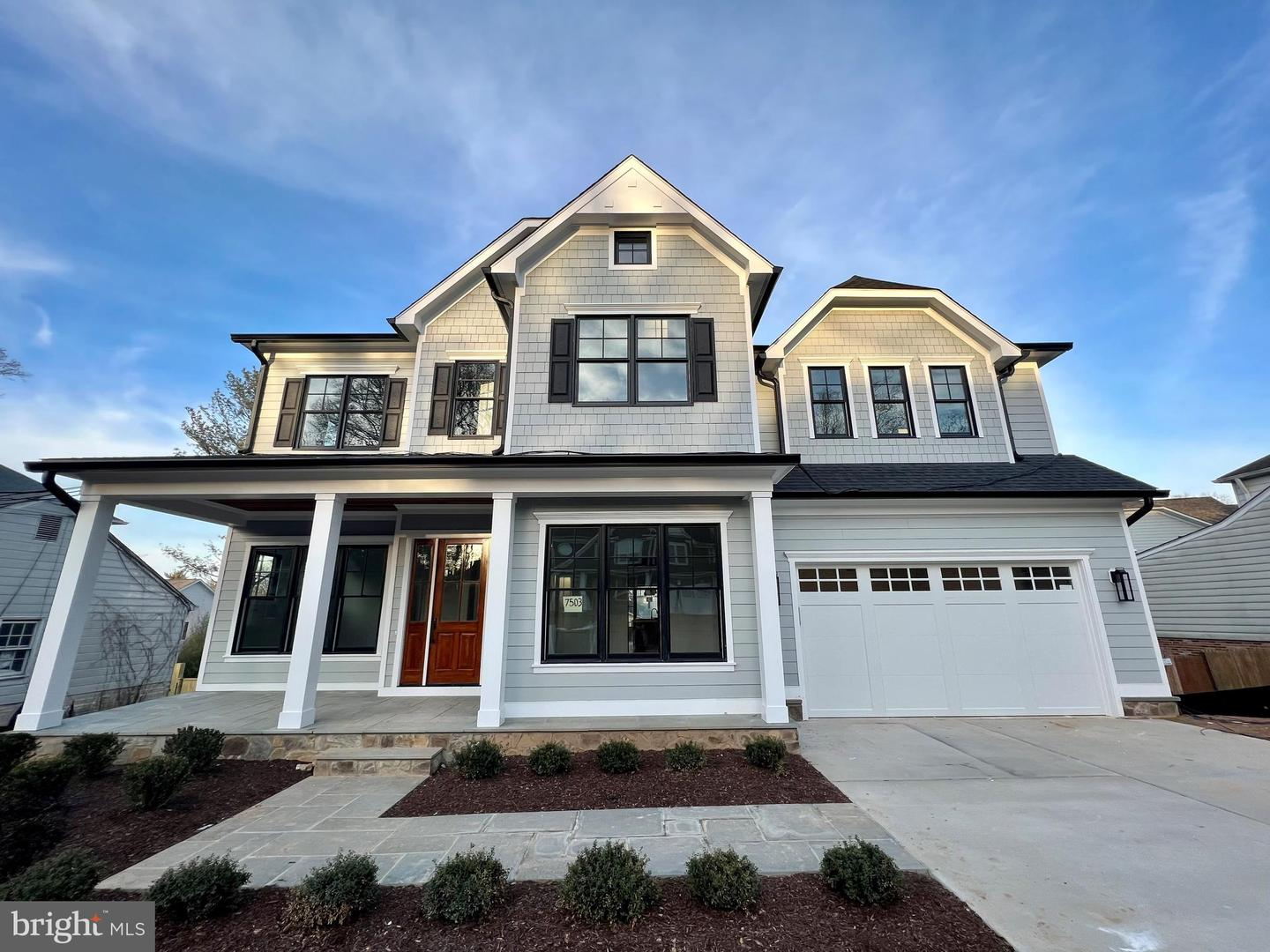Gorgeous offering by award winning Mid-Atlantic Custom Builders coming early 2023! This 6 bedroom, 6 full, 2 half bath home located in sought after Oakwood Knolls offers 5860 finished square feet and sits on .21 ac just a few short blocks from Pyle Middle School, Whitman High School and The Landon School. A modern fresh pallet awaits featuring 10â ceilings, 6â wide plank white oak flooring, stunning custom designer finishes, wide base and crown moldings, solid core doors and so much more. A bright entry foyer beaming with natural light is flanked by the living room/library with wide moldings and dining room with full height custom Wainscot accent wall and designer light fixture. Step into the spacious family room with built in cabinetry, coffered ceiling and gas fireplace open to the sleek kitchen designed for entertaining and everyday living with its gathering center island, Calacutta Luccia quartz countertops, tile backsplash, high end JennAir appliances including 2 dishwashers, and butlerâs pantry with sink and beverage refrigerator. Outdoor entertaining is a joy on the screened porch with gas fireplace and deck, each accessed through the family room and kitchen. A main level bedroom suite/ private office with ensuite bath and deck access, chic powder room, family foyer mudroom with built in cubbies and storage and 2 car garage complete the main level. A wide staircase with oversized window leads to an impressive upper level featuring 9â ceilings, 6â white oak plank floors, four spacious bedrooms, all ensuite, including a spectacular primary suite with tray ceiling and cove lighting. Wake up to the coffee bar with beverage refrigerator and sink and end your day in the luxurious spa bath with dual vanities, quartz countertops, frameless glass shower with dual showerheads, free-standing soaking tub and designer lighting. A learning center with built in desks and laundry room complete the upper level. The expansive walkout lower level offers everything youâve been searching for⦠9â ceilings, wide plank floors, recreation room, flex room, 6th bedroom with ensuite bath and walk in closet, entertainment wet bar, powder room, large storage area and even Mid-Atlantic Custom Builderâs signature playhouse. Donât miss this!
MDMC2049930
Single Family, Single Family-Detached, Craftsman
6
MONTGOMERY
6 Full/2 Half
2022
2.5%
0.21
Acres
Gas Water Heater, Public Water Service
Shingle, Concrete, Stone
Public Sewer
Loading...
The scores below measure the walkability of the address, access to public transit of the area and the convenience of using a bike on a scale of 1-100
Walk Score
Transit Score
Bike Score
