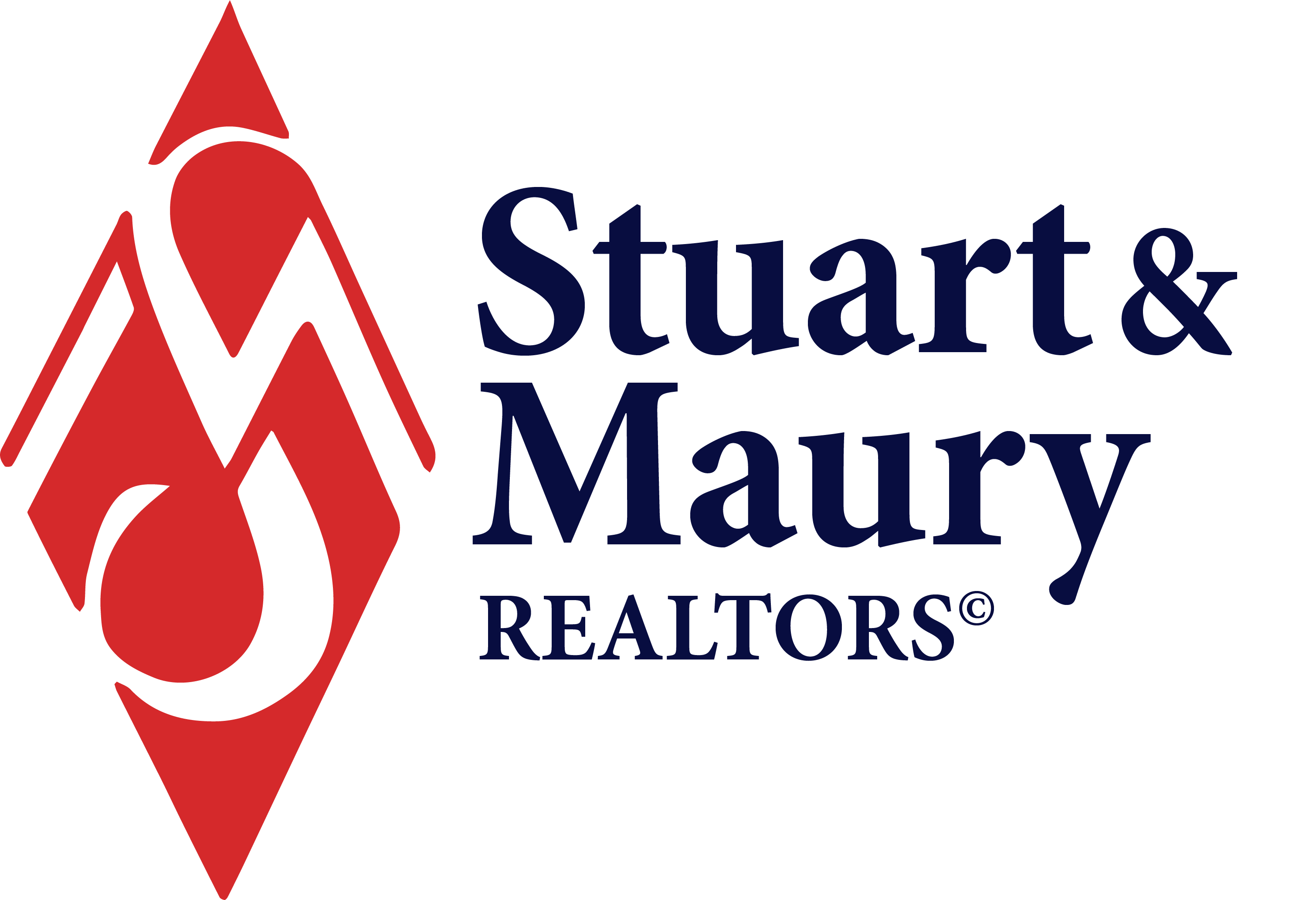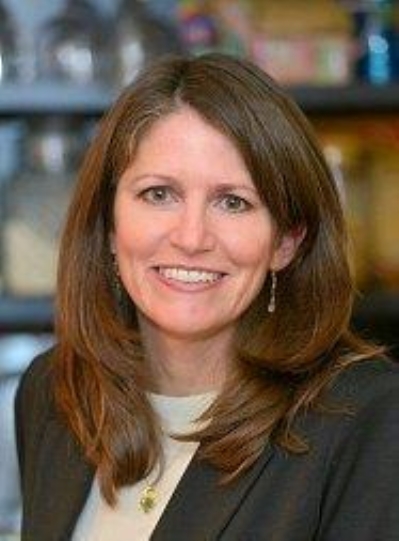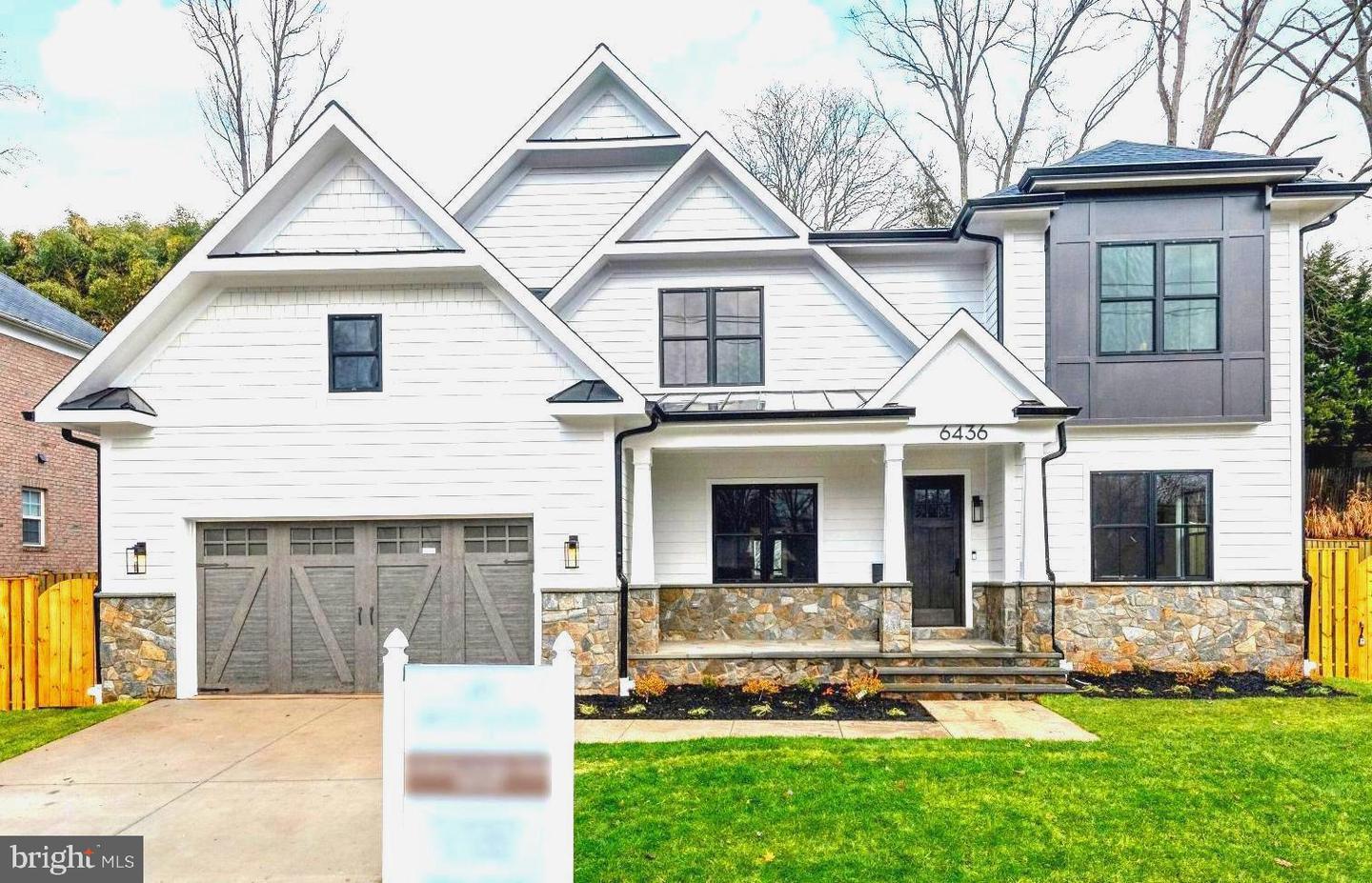Offers reviewed as they come in. Reduced to $2,415,000. House Ready to Move In! See Beautiful Pictures. Entertain your guests in over 7000sf of luxury space featuring custom millwork, solid doors, solid hardwood floors, custom built-ins, and vaulted ceilings. Enjoy all the opulence and conveniences of luxury brands including Sub-Zero, Wolf, Bosch, Pella, Delta, Kohler, Carrier, Hardie. The home comes with several Upgrade Packages including: ****Bedroom Package Upgrade: All En Suite Bedrooms; All 6 bedrooms each with their own attached full bathroom. This package includes main level bedroom and vaulted ceiling in primary suite! ****Lighting Package Upgrade: Elegant Coffered ceiling puck-lights; Pocket Lights in kitchen cabinets; upgraded lighting throughout. ****Kitchen Package Upgrade: 54" wall cabinetry in Kitchen, including glass accents cabinets with lighting. Includes extra kitchen-island cabinetry and quartz backsplash which wraps the entire kitchen. This backsplash is anchored with matching quartz accent wall around fireplace. ****Window Package Upgrade: All windows are upgraded black accented (inside and outside) Pella fiberglass windows. ****Media Package: Includes built in surround sound in family room and basement rec room. Also includes built in ethernet to all bedrooms on 3 levels of the home. ****Extremely private backyard ****Located so close to DC, downtown Bethesda, and the Potomac River, 6436 Bannockburn offers a "well-thought-out" floor plan for today's living which includes a main level with en suite bedroom, mudroom with shoe shelves, family room with fireplace, living room with custom built accent wall, and large dining room. The 2nd floor laundry room provides access to the additional storage space for convenience. The primary suite features vaulted ceilings, his/her custom built in closets and Spa bathroom. The light-filled, walk-up basement recreation room has a gas fireplace and wet bar. There is also a guest suite with attached bath, and additional potential office/work out room. Private and serene backyard. The home is located in the Bannockburn E.S./Pyle Middle School/ Walt Whitman High School district and so close to all that downtown Bethesda has to offer. Agent is related to owner.
MDMC2073456
Single Family, Single Family-Detached, Craftsman, Transitional
6
MONTGOMERY
6 Full/1 Half
2022
2.25%
0.23
Acres
Gas Water Heater, Public Water Service
Hardi Plank, Stone
Public Sewer
Loading...
The scores below measure the walkability of the address, access to public transit of the area and the convenience of using a bike on a scale of 1-100
Walk Score
Transit Score
Bike Score
