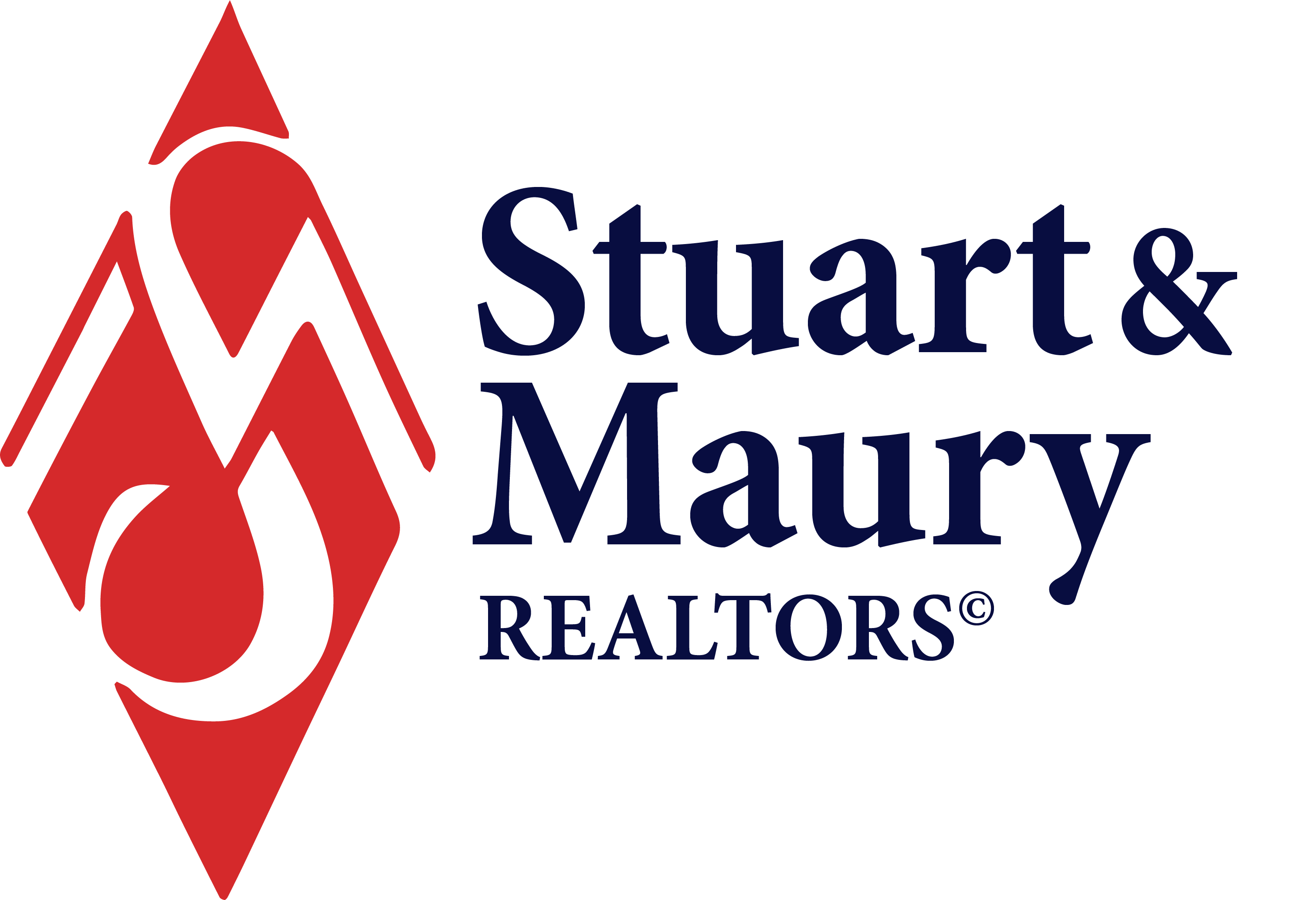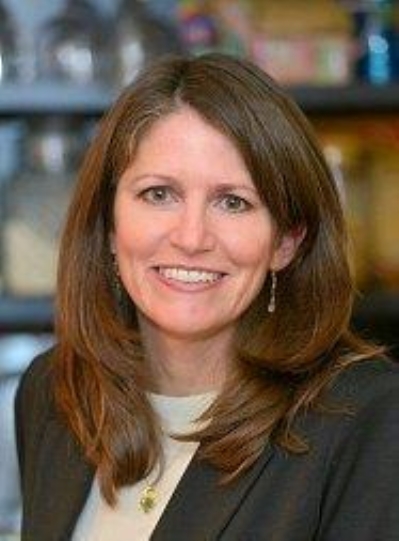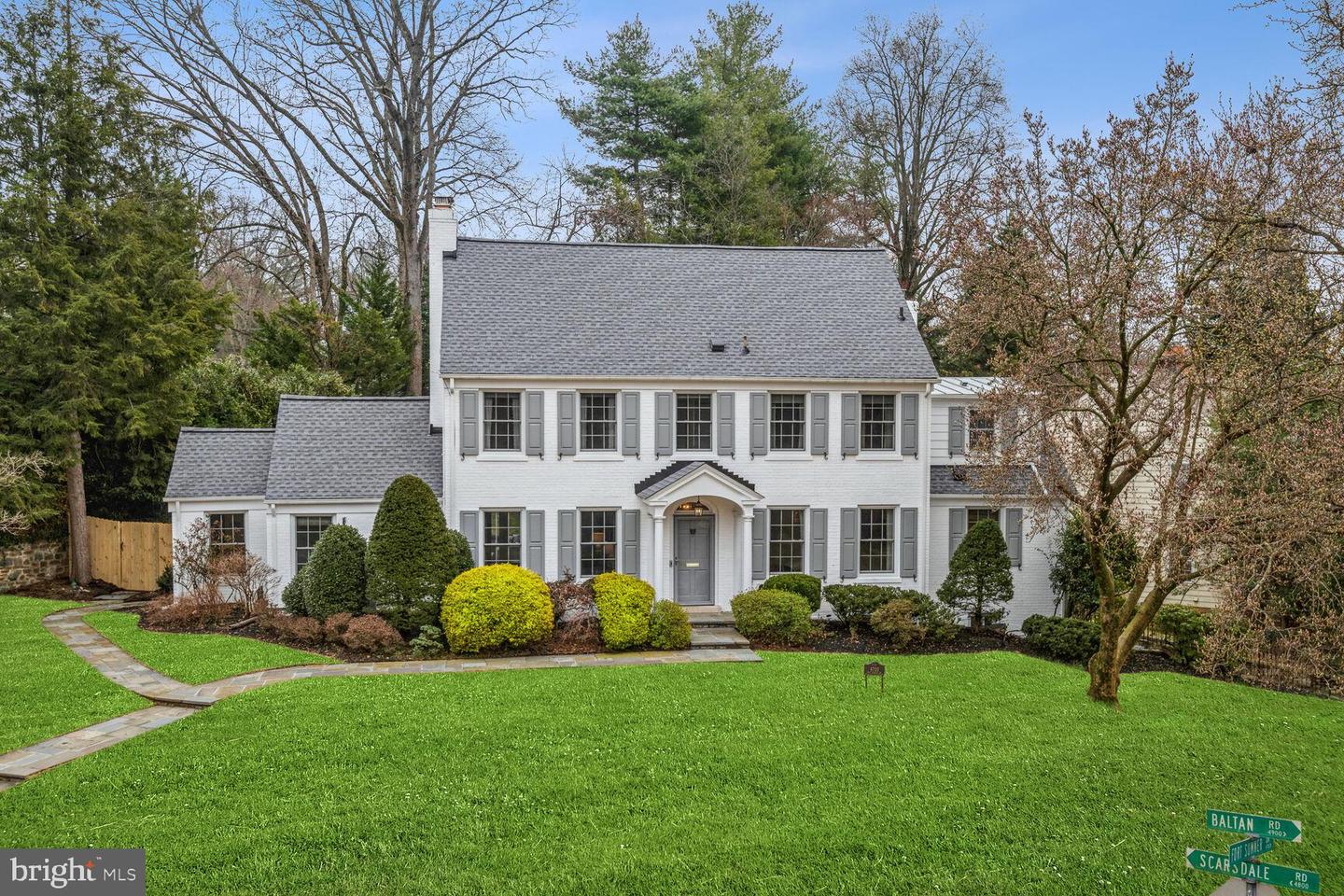OPEN HOUSE CANCELED! Once in a generation comes along a home like 4700 Fort Sumner Drive. Prominently positioned on a 0.3-acre corner lot in the heart of the Sumner neighborhood, this classic center hall colonial has been beautifully expanded and updated to create a home with gracious entertaining spaces, pockets of intimate living and enough room for the largest gatherings or easy day to day living. The homeâs stunning renovated exterior features all new windows, a new roof, new hardscaping and landscaping, new siding, and a coordinated new paint scheme, all of which welcomes you in from the street. The wide center hall leads to living room expanding from the front to the back of the house on the left, with a wood burning fireplace and new sliding glass doors leading to the rear deck area and stone patio. The formal dining room is dinner party ready, with chair rail and crown molding, as well as an updated center chandelier and custom paint. The fully updated kitchen spans the rear of the home and is anchored by the light filled, skylit eating area overlooking the deep rear garden. Additional kitchen updates include the removal of a wall to create an open concept kitchen highlighted by all new lighting, updated cabinetry and hardware, new appliances, and a generous amount of counter and prep space. The balance of the main floor includes a family room with a second wood burning fireplace flanked by custom built-ins, along with one of the two main level half baths. Off of the living room is a custom, soundproofed, home office with separate side entrance vestibule, perfect for when clients come to visit, and access to the homeâs second main level half bath. Upstairs to the second level are four spacious bedrooms and three full baths, including a king-sized primary suite with en suite bath and walk in closet. A second full bath can be accessed from the hall or directly from the primary bedroom itself. The third full bath on this level is found just down the hallway. The third level is home to two additional, large bedrooms and a fourth newly updated full bath. The lower level houses a wonderful recreation/play room with a third wood burning fireplace, a fantastic work room, a half bath and a mudroom area that is directly adjacent to the homeâs attached two-car side load garage with charging station. The Sumner neighborhood is ideally located off of the Massachusetts Avenue corridor and is part of the highly desired Woodacres/Pyle/Whitman cluster of schools providing easy access to shopping, public transportion, parks, the Capital Crescent trail and more. Welcome home!
MDMC2085980
Single Family, Single Family-Detached, Colonial
6
MONTGOMERY
4 Full/3 Half
1959
2.5%
0.31
Acres
Hot Water Heater, Gas Water Heater, Public Water S
Brick
Public Sewer
Loading...
The scores below measure the walkability of the address, access to public transit of the area and the convenience of using a bike on a scale of 1-100
Walk Score
Transit Score
Bike Score
